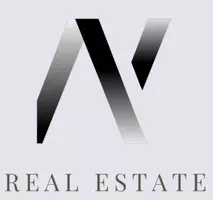3379 CHESTERTOWN LOOP Bradenton, FL 34211
3 Beds
3 Baths
2,996 SqFt
UPDATED:
Key Details
Property Type Single Family Home
Sub Type Single Family Residence
Listing Status Active
Purchase Type For Sale
Square Footage 2,996 sqft
Price per Sqft $333
Subdivision Mallory Park Ph I A, C & E
MLS Listing ID A4656702
Bedrooms 3
Full Baths 2
Half Baths 1
Construction Status Completed
HOA Fees $420/mo
HOA Y/N Yes
Annual Recurring Fee 5046.6
Year Built 2018
Annual Tax Amount $11,333
Lot Size 9,583 Sqft
Acres 0.22
Property Sub-Type Single Family Residence
Source Stellar MLS
Property Description
Seamlessly blending opulence with practicality, the home features an impressive Great Room with 10-foot tray ceilings, zero-corner sliding glass doors that expand the living space outdoors, and a custom-built media center designed for top-tier entertainment. The chef's kitchen is a culinary masterpiece, outfitted with modern appliances, a spacious pantry, and elegant Pottery Barn lighting above the expansive island.
Adjacent, the dining area dazzles with a new Pottery Barn chandelier and direct access to the outdoor oasis through zero-corner sliding glass doors. The Primary Suite offers a private sanctuary, a spacious bedroom with a large walk-in closet featuring a built-in organization system, and an en-suite bath complete with double vanities, a soaking tub, and a separate shower.
Additional generously sized bedrooms share a convenient Jack-and-Jill bathroom. Architectural details abound throughout the home, from high ceilings to tray ceilings, creating an atmosphere of refinement and luxury.
Practical features include a large laundry room with additional appliances, a three-car garage with ample storage solutions, and a custom-built drop zone for daily organization.
Outdoors, the home continues to impress with a newly heated pool, a screened lanai with new bug protection screens and privacy panels, two spacious covered patio areas ideal for dining and gatherings, and a sunny deck perfect for enjoying the Florida sunshine. A fully fenced yard ensures pet safety, while the property's prominent corner lot location offers privacy and scenic views.
Residents of Mallory Park enjoy exclusive access to a gated community entrance, proximity to top-rated schools, and a variety of amenities, including a state-of-the-art amenity center with clubhouse, gym, resort-style pool, event space, gathering areas, fishing lake with dock, fire pit area, and playground.
Located in the heart of Lakewood Ranch, residents have easy access to shopping centers, medical facilities, dining options, and recreational activities. With its unbeatable location and exceptional features, this home presents a rare opportunity to live in luxury in Lakewood Ranch. Contact us today to schedule your private tour and experience elegant Florida living.
Location
State FL
County Manatee
Community Mallory Park Ph I A, C & E
Area 34211 - Bradenton/Lakewood Ranch Area
Zoning RES
Rooms
Other Rooms Den/Library/Office, Great Room
Interior
Interior Features Built-in Features, Ceiling Fans(s), Central Vaccum, Crown Molding, High Ceilings, In Wall Pest System, Kitchen/Family Room Combo, Living Room/Dining Room Combo, Open Floorplan, Pest Guard System, Primary Bedroom Main Floor, Solid Surface Counters, Split Bedroom, Stone Counters, Thermostat, Walk-In Closet(s), Window Treatments
Heating Central
Cooling Central Air
Flooring Tile
Furnishings Unfurnished
Fireplace false
Appliance Built-In Oven, Convection Oven, Cooktop, Dishwasher, Disposal, Dryer, Gas Water Heater, Kitchen Reverse Osmosis System, Microwave, Range Hood, Refrigerator, Tankless Water Heater, Washer, Water Softener
Laundry Laundry Room
Exterior
Exterior Feature Dog Run, Hurricane Shutters, Lighting, Sidewalk, Sliding Doors
Parking Features Oversized
Garage Spaces 3.0
Pool Gunite, Heated, In Ground, Lighting, Salt Water, Screen Enclosure
Community Features Clubhouse, Deed Restrictions, Dog Park, Fitness Center, Golf Carts OK, Irrigation-Reclaimed Water, Playground, Pool, Sidewalks
Utilities Available Cable Connected, Electricity Connected, Fiber Optics, Natural Gas Connected, Sewer Connected, Water Connected
Amenities Available Basketball Court, Clubhouse, Fence Restrictions, Fitness Center, Gated, Pickleball Court(s), Playground, Pool, Security
View Y/N Yes
View Park/Greenbelt, Pool, Trees/Woods, Water
Roof Type Tile
Porch Covered, Enclosed, Screened
Attached Garage true
Garage true
Private Pool Yes
Building
Lot Description Conservation Area, Corner Lot, Landscaped, Oversized Lot, Sidewalk
Story 1
Entry Level One
Foundation Slab
Lot Size Range 0 to less than 1/4
Sewer Public Sewer
Water Public
Architectural Style Florida
Structure Type Block,Stone,Stucco
New Construction false
Construction Status Completed
Schools
Elementary Schools Gullett Elementary
Middle Schools Dr Mona Jain Middle
High Schools Lakewood Ranch High
Others
Pets Allowed Breed Restrictions, Yes
HOA Fee Include Pool,Maintenance Grounds,Recreational Facilities
Senior Community No
Pet Size Extra Large (101+ Lbs.)
Ownership Fee Simple
Monthly Total Fees $420
Acceptable Financing Cash, Conventional, VA Loan
Membership Fee Required Required
Listing Terms Cash, Conventional, VA Loan
Num of Pet 3
Special Listing Condition None
Virtual Tour https://vimeo.com/969782185






